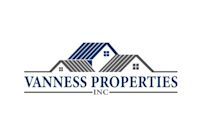Get in touch
352 746-7990
Citrusspringsland@gmail.com

(352) 746-7990
Branden@vannessproperties.com
David 2
This home offers an open layout, providing a spacious and airy feel throughout. It is similar to the popular David layout but features the added convenience of a sectioned-off utility room for more functionality. Additionally, this home is larger in size, offering extra space for comfortable living.
Total ft2
Living ft2
3
2
2
Come take a look at our virtual tour. Click on the dot icons on the floor to be brought around the house. Get a firsthand look and go as you please, virtually!
Kitchen
Living Area
Master Bedroom
Master Bathroom
Second Bedroom
Second Bathroom
Third Bedroom
Utility Room
Garage
Exterior
Property Highlights
3000 PSI Concrete
30-year shingles
Monolithic Slab
1 Year Warranty
10,000sqft+ Homesite
Customization
Appliance Package
Electrical Fixture Package
Flooring
Paint Coloring
Landscaping
Swimming Pool++
Rooms
3 bedrooms
2 baths
Kitchen
Living room
2 Car Garage
Utility Room
Email us
Branden@vannessproperties.com
Office
5634 N Lecanto Hwy #2610,
Beverly Hills, FL 34465
(352) 746-7990
Subscribe for the latest updates
Contact us
Thank you for contacting us. We will get back to you within 24 hours.