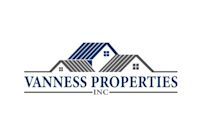Get in touch
352 746-7990
Citrusspringsland@gmail.com

(352) 746-7990
Branden@vannessproperties.com
Mini Pure Country
The Mini Pure Country follows a similar layout to the Reed, but with a more open living room design. This floor plan is perfect for those who love a spacious, flowing living area while maintaining easy access to the kitchen. With its thoughtful design, it offers both comfort and functionality for modern living.
Total ft2
Living ft2
3
2
2
Come take a look at our virtual tour. Click on the dot icons on the floor to be brought around the house. Get a firsthand look and go as you please, virtually!
Kitchen
Living Area
Master Bedroom & Bath
Second Bedroom
Second Bathroom
Third Bedroom
Garage & Utility Room
Exterior
Property Highlights
3000 PSI concrete
30-year shingles
Monolithic Slab
1 Year Warranty
1/4 acre homesite
Customization
Appliance Package
Electrical Fixture Package
Flooring
Paint Coloring
Landscaping
Swimming Pool
Rooms
3 Bedrooms
2 Baths
Kitchen
Living Room
2 Car Garage
Email us
Branden@vannessproperties.com
Office
5634 N Lecanto Hwy #2610,
Beverly Hills, FL 34465
(352) 746-7990
Subscribe for the latest updates
Contact us
Thank you for contacting us. We will get back to you within 24 hours.